
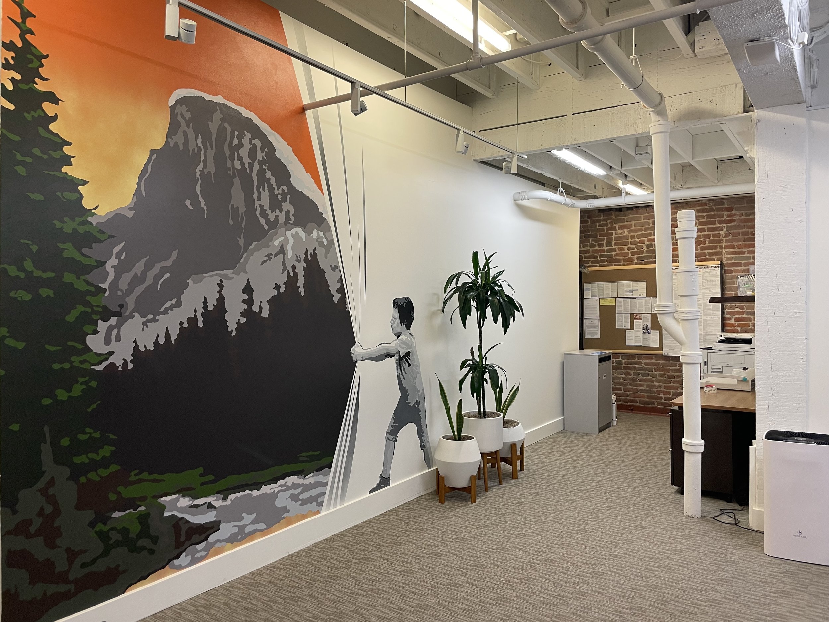


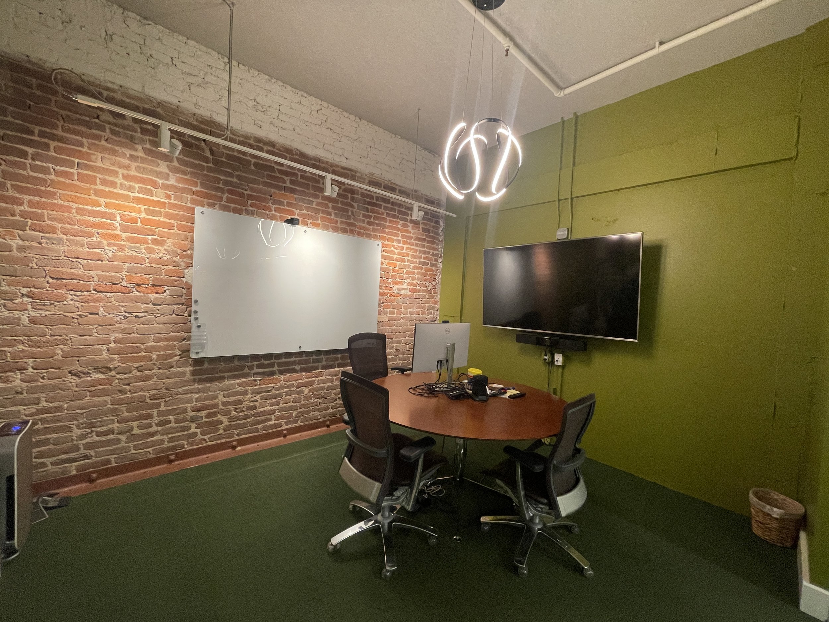
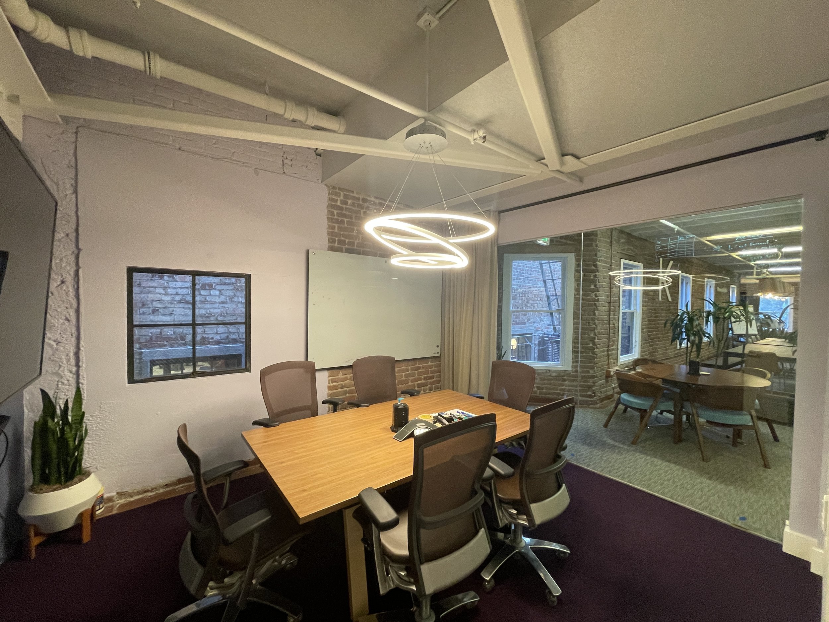
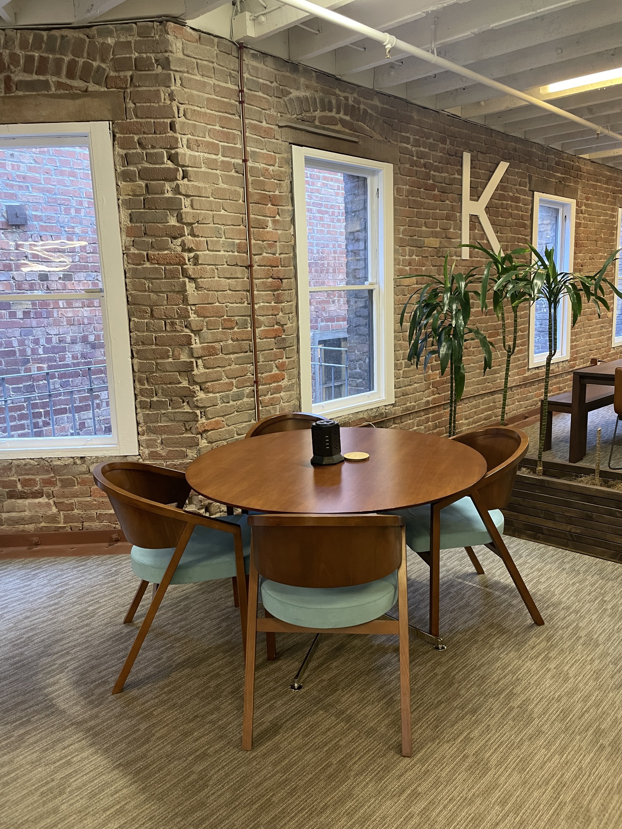
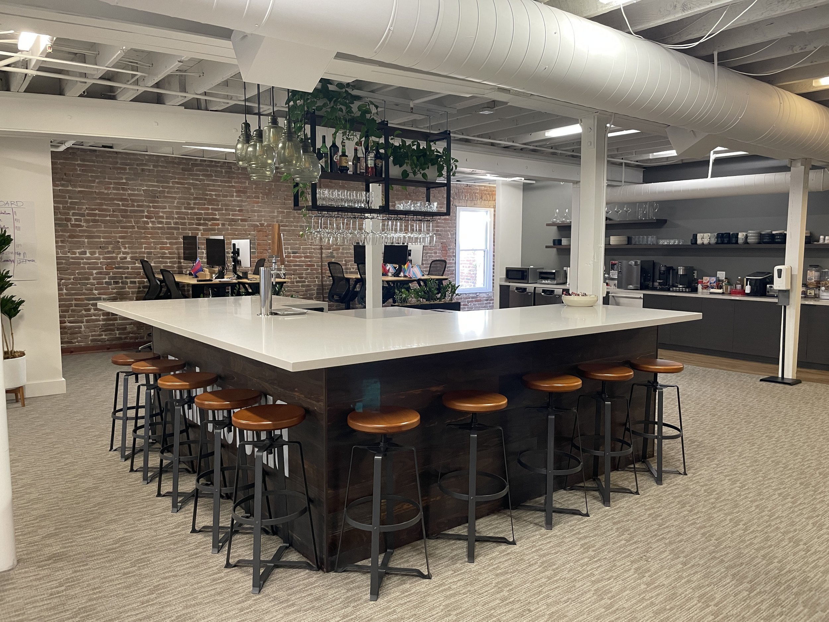
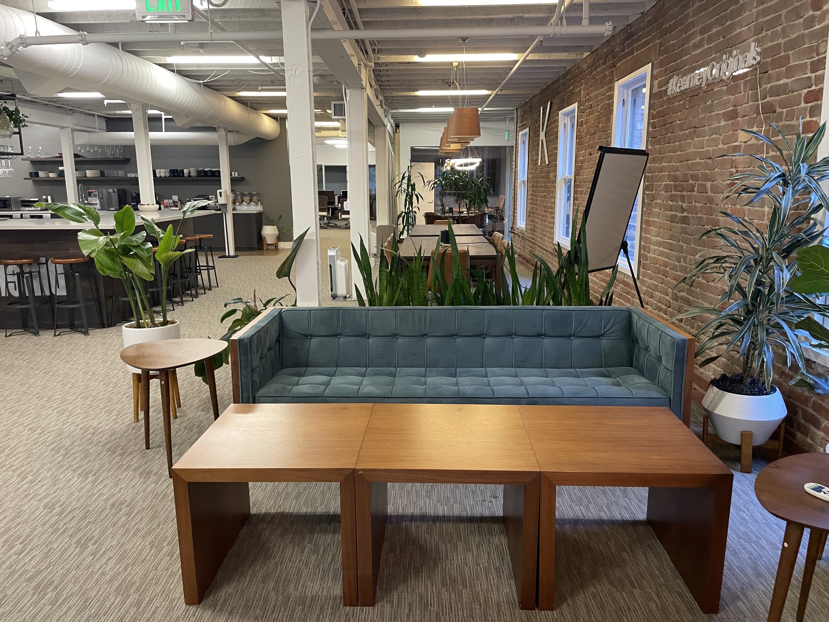
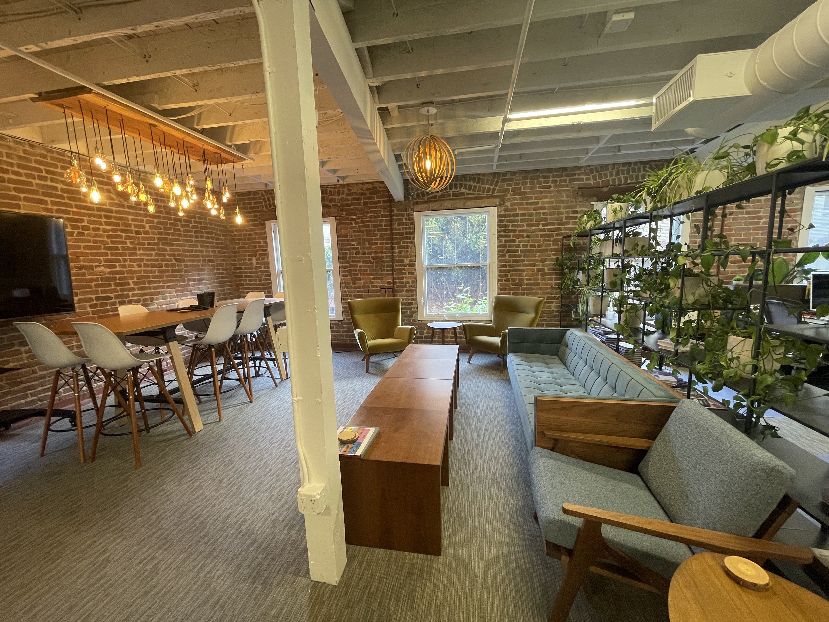
Floor 2
4407 SF
Space Description
Spacious kitchen with seating area
Oversized windows
Abundant light
Private bathrooms
Ample storage
Potential for fixtures and furnishings
Exposed brick & timber
High-end finishes
Glass conference rooms
Perimeter offices
Expansive open work areas
Executive level with views
