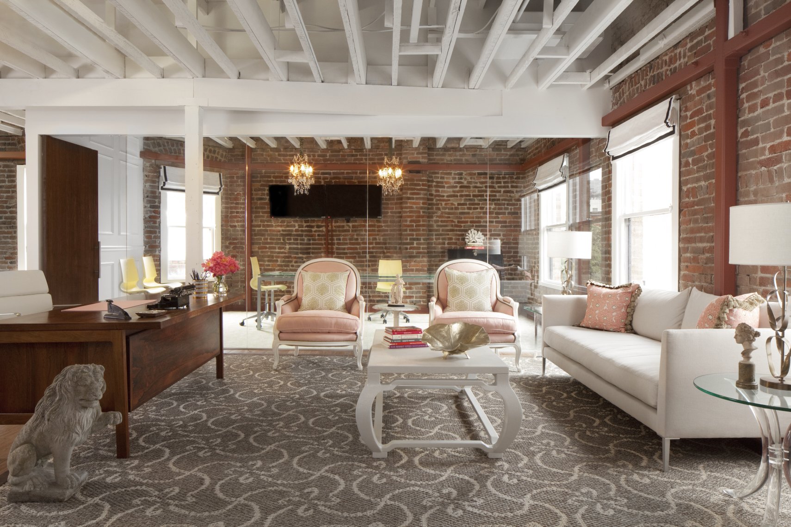


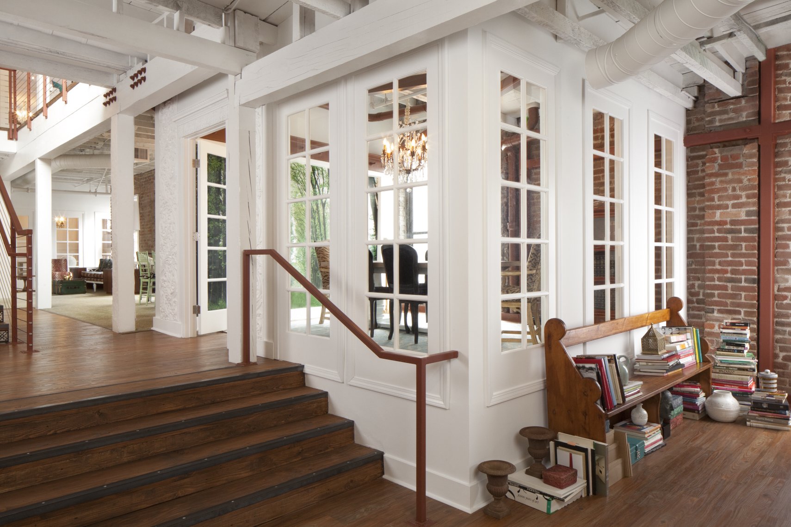

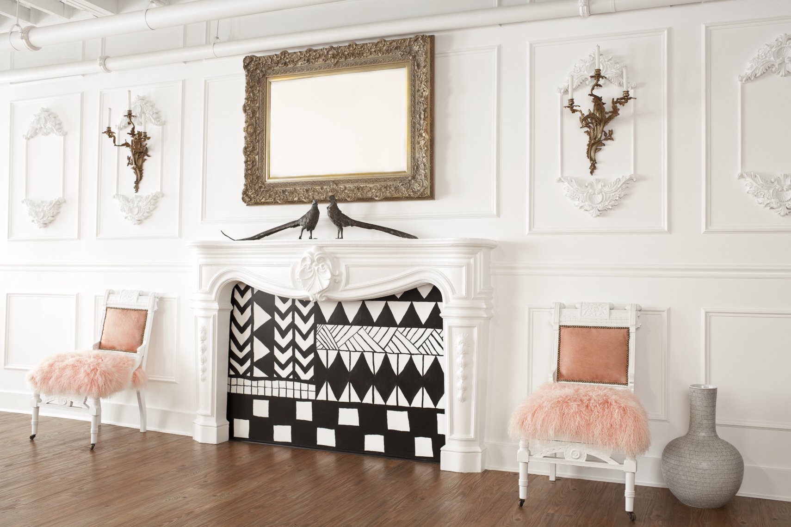


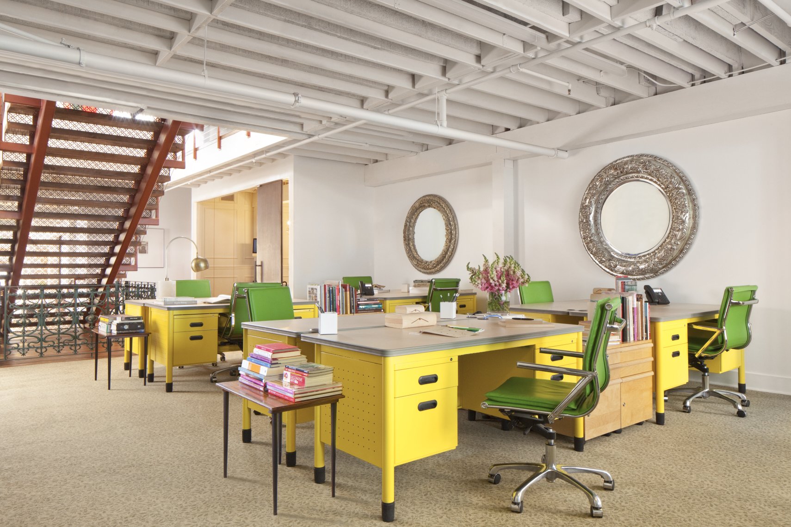
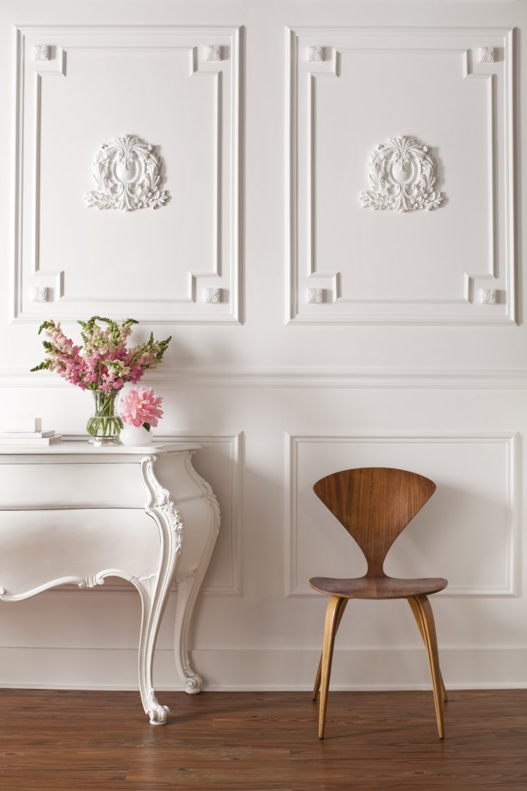

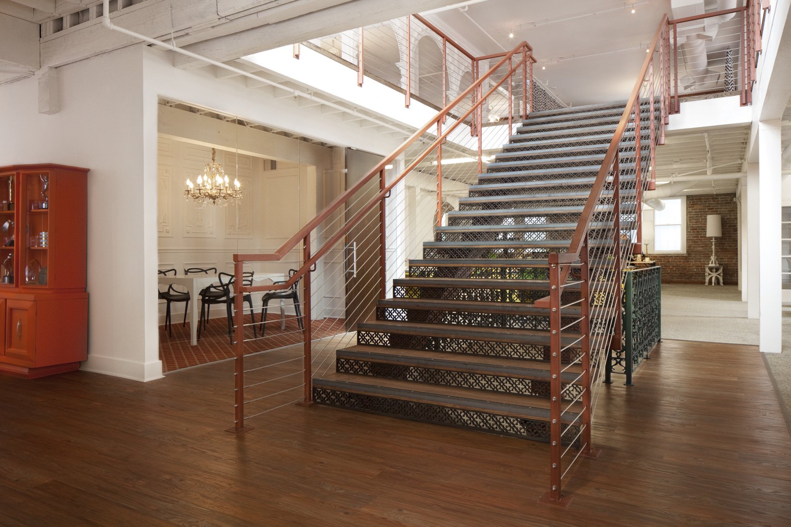
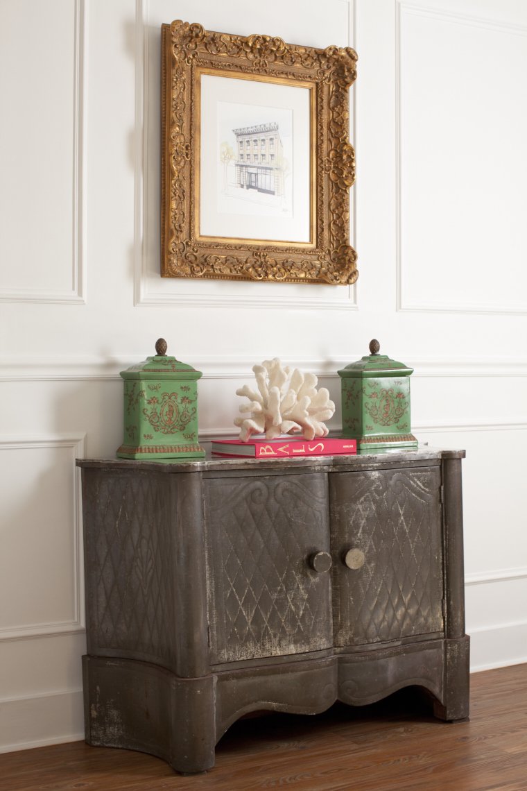
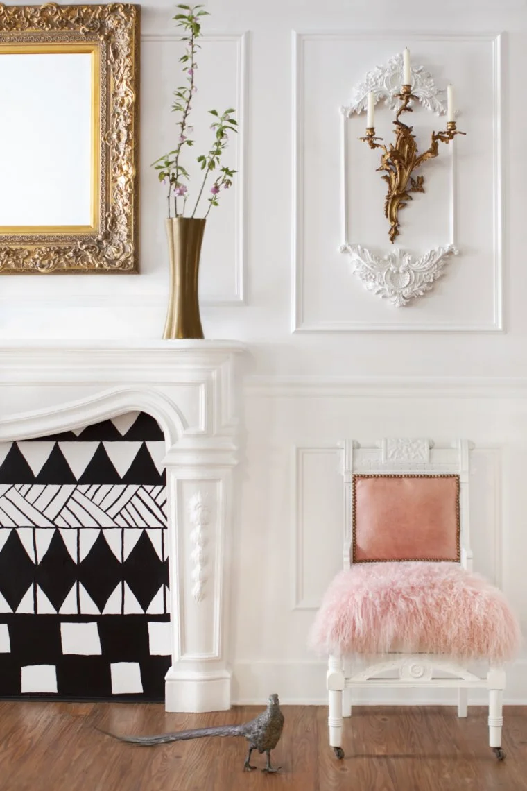
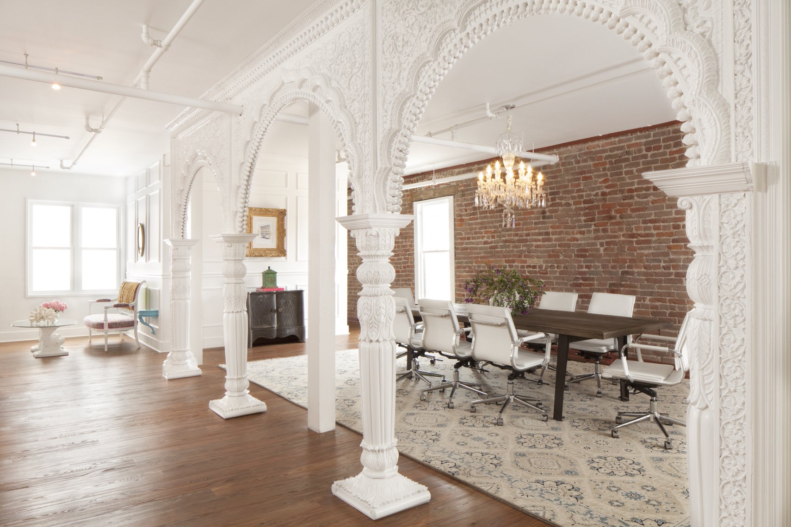

Floor 3 & 4
5,887-8,196 SF
Previously an owner’s suite, the 3rd and 4th floor places are filled with elegant finishes, a spacious kitchen, conference rooms with floor-to-ceiling glass, perimeter offices, and several open work areas. Natural light finds its way into the upper floor space from three sides, and the stunning iron staircase leads visitors to the upperlevel executive or meeting spaces where they can enjoy the views of San Francisco skyline. The spaces can be delivered partially furnished, all with high-end fixtures and furnishings.
Spacious kitchen with seating area
Oversized windows
Abundant light
Private bathrooms
Ample storage
Potential for fixtures and furnishings
Exposed brick & timber
High-end finishes
Glass conference rooms
Perimeter offices
Expansive open work areas
Executive level with views
